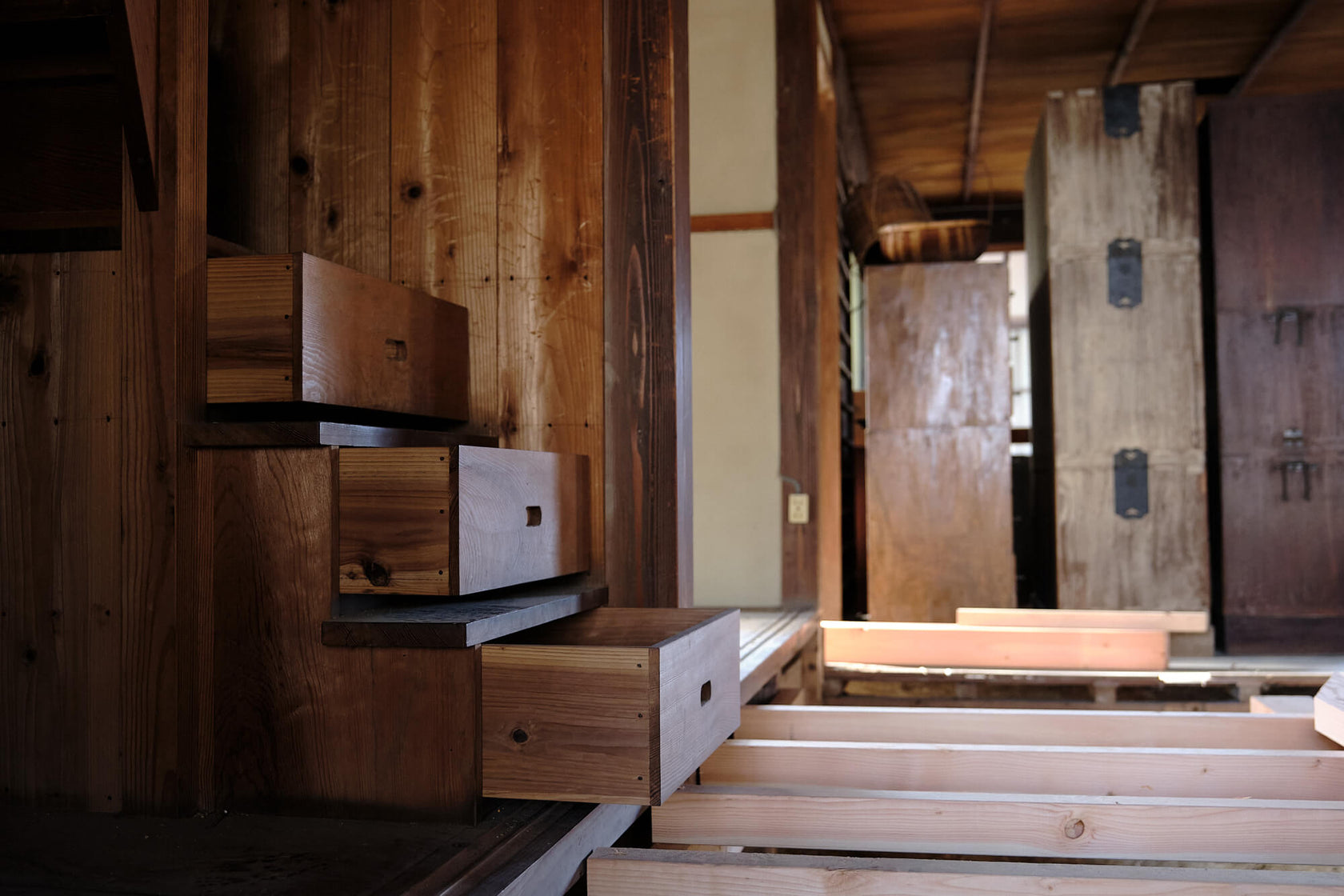On my recent trip to Japan, Douglas was very excited to hear about an old house that had recently been purchased and is under the process of renovation. Well, perhaps that is a bit misleading. Restoration is probably a more apt description.

This is actually a rare occurrence. To anyone who has spent time in rural Japan, that country's depopulation and population aging is immediate and apparent. This is a function of a declining birth rate, as well as young people moving to the cities (most notably Tokyo and Osaka), and expresses itself in many forms - one of them is the amount of houses that go unoccupied.
From doing a bit of googling it seems that as of 2018, 13% of Japanese houses went unoccupied (about 8 million of them). So, when an old house sells in a small town, tongues wag.

This particular house was recently bought by a photographer, and on my visit there, Douglas was very happy point out the things that weren't there - pretty much anything additional (an extension off the side, the contemporary kitchen, any vestiges of plasterboard or modern construction material) had been torn out and carted away.

The floor had been pulled up in the main area of the house, and the carpenters had laid in new concrete foundations for the uprights in the middle of the floor. As far as I could tell the larger corner foundations were all original and good enough to be left in place.

I spent about half an hour crawling over this half-naked structure, still full of wooden boxes that old owner had left behind, but without portions of it's floor, and with it's most intricate screens still in place and the house shrine empty (sorry, not sure if it is considered a Buddhist butsudan or Shinto kamidana).

What I find most intriguing, is the motive behind all of this activity. Why buy a beautiful old house and restore it to it's as-built floorplan and fixtures? Well, it is situated about a 25 minute drive from Takamatsu, the prefectural capital with a population of half a million and, as I previously mentioned, the new owner is a photographer.

This building will not be used as a home, but rather as a set. There are several occasions in the year that families might mark in a traditional setting, and high-quality photos if these occasions are always in demand. I am certainly no professional shutterbug, but it was a very easy place to take some nice shots.




 These panels also had some beautiful calligraphy on them.
These panels also had some beautiful calligraphy on them.




